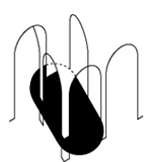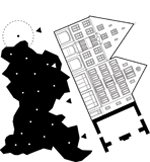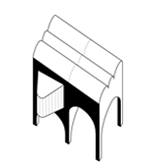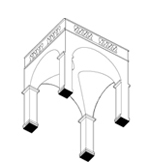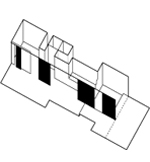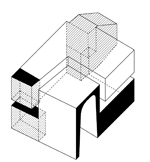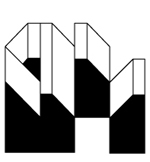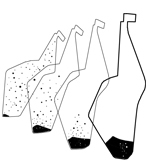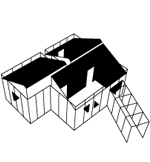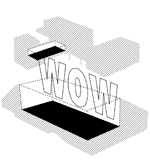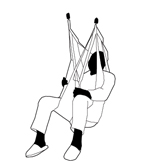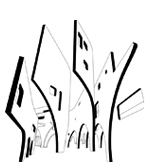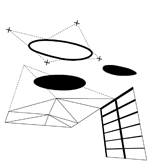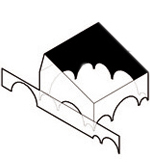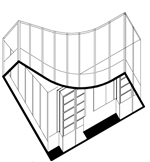Kingdom of Raval / Square metabolism
Metabolism is a biological process that explains of synthesizes complex substances from more simple ones, and whereby could be understood cities transformation. Coined on late 50’s from a young group of Japanese architects, the concept frames the process of change, its velocity, formalization, and historical relations of urbanity. The exercise explores through that term the transformation of the public space in the old neighborhood of Raval, Barcelona. Looking on the own rhythms of growing and proposing a development without insert new cities inside. Looking on Raval own rules, the following steep will be determined. The proposal for the next generation emerges from the conditions were Raval grows, were Raval found identity.
The proposal is placed where the most conditions of indigenous are founded, indigenous as idea of local or vernacular, as seed of identity. A topography created by the overlap of permanence conditions highlights the place of the project, where metabolism will happen under the most character conditions.
The
metabolic process will be understood through a generational study of public
spaces and its chronology. The first case happened on the space derived from a
crossing street (1/Street was enough), concretely on the two main arteries of
its origins, the streets Hospital and Carrer del Carme. Although on the
beginnings open spaces were mostly related to big facilities like Hospitals or
religious centers (2/Inside a courtyard) and not to the street sphere, some
leftover spaces (3/Back façade, back square) started to play an important role
on public live.
The
metabolic process will be understood through a generational study of public
spaces and its chronology. The proposal will take part of the essence of each
step, being a new one but as a conglomerate of all the ones before. From the
first case (1/Street was enough) is relevant the importance of the corner, of
the street crossing and their ability on generate public sphere. On the second
case the public space is detached from the road and interior became protagonist
(2/Inside a courtyard), like on the third one, were interior urban leftovers
became central spaces (3/Back façade, back square), when Raval was used to
inward live .On the third and forth ones public space is related to specific buildings,
or to monumental elements (4/Near a monument) opening the old city to them or
to new dwelling constructions (5/New space, new façade). The last one are the metropolitan scale spaces
what transforms the neighborhood (6/Big big public space), sometimes blatantly
imposed.
A plan of
the chronological transformation of Raval highlights two main axis of actuation
from mid nineteen century, both with a vertical intention of crossing Raval
from Eixample to the seafront. The first one connects from Plaça Universitat to
Liceu, the so called museums axis and the second one, from Rambla del Raval to
Drassanes. The project updates the web by connecting of both axes.
The new generation of public space goes back to
the interior courtyards, as happens before today's densification, proposing a
path of interior spaces with the geometrical qualities of the old facilities,
taking Santes Creus Hospital Courtyard as a model. The oldest buildings are
replaced by new housing with Mediterranean patios morphology doubling the
surface of open space. A web of interior small public spaces detached from road
circulation is the proposed as next generation.
Adrià Escolano


