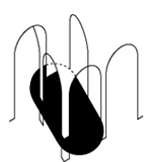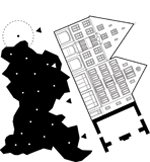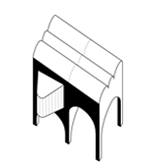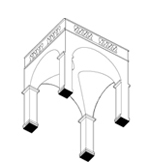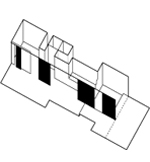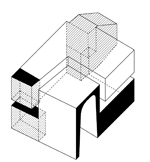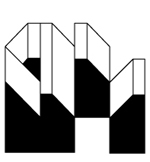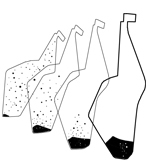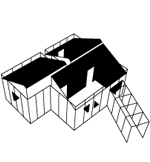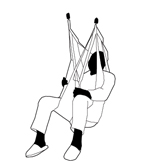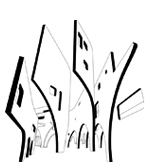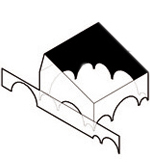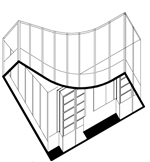Para Daniel
Faced with the challenge of a minimum house project,
we propose to act in all spaces according to the same logic,
understanding the procedure that leads the project as something
continuous: a single strategy through a single detail.
we propose to act in all spaces according to the same logic,
understanding the procedure that leads the project as something
continuous: a single strategy through a single detail.
We are in charge of the rehabilitation of an apartment
of just over 40m2. A bedroom, a hall,
a living room, a kitchen and a bathroom. The solutions adopted in the construction of
the kitchen, the most complex space in the house, give rise to the DNA that characterizes
all the actions of the project. The essential components of this space: the storage structures,
the work plane at 90cm in height and the tiling travel to the rest of the rooms. It is
a voluntarily incomplete construction, partly closed by curtains that reveal what they hide.
A necessary depth in a space of such small dimensions, also favored by the
brightness and reflections of the dark tiled surfaces.
a living room, a kitchen and a bathroom. The solutions adopted in the construction of
the kitchen, the most complex space in the house, give rise to the DNA that characterizes
all the actions of the project. The essential components of this space: the storage structures,
the work plane at 90cm in height and the tiling travel to the rest of the rooms. It is
a voluntarily incomplete construction, partly closed by curtains that reveal what they hide.
A necessary depth in a space of such small dimensions, also favored by the
brightness and reflections of the dark tiled surfaces.
The living room, the bedroom and the hall are not
separated by partitions but are distributed
by a single large piece of furniture that incorporates various types of storage spaces
and openings. A framework of 45x45mm wood slats, built from small variations of the same
detail, helps to articulate all the encounters between the different materials of the object
forming its edges. Some areas of this furniture are open, acting as a filter between rooms;
others are covered with mirror, giving the spaces a greater sense of spaciousness.
by a single large piece of furniture that incorporates various types of storage spaces
and openings. A framework of 45x45mm wood slats, built from small variations of the same
detail, helps to articulate all the encounters between the different materials of the object
forming its edges. Some areas of this furniture are open, acting as a filter between rooms;
others are covered with mirror, giving the spaces a greater sense of spaciousness.
Each room of the house, including the bathroom,
located in the old gallery, is crowned by
a small chapel, with a marble plane and a series of storage spaces. A specific corner
that is dedicated to a certain daily action: getting-away, dressing-undressing,
cooking, grooming, working.
a small chapel, with a marble plane and a series of storage spaces. A specific corner
that is dedicated to a certain daily action: getting-away, dressing-undressing,
cooking, grooming, working.
+
David Steegmann Mangrané


